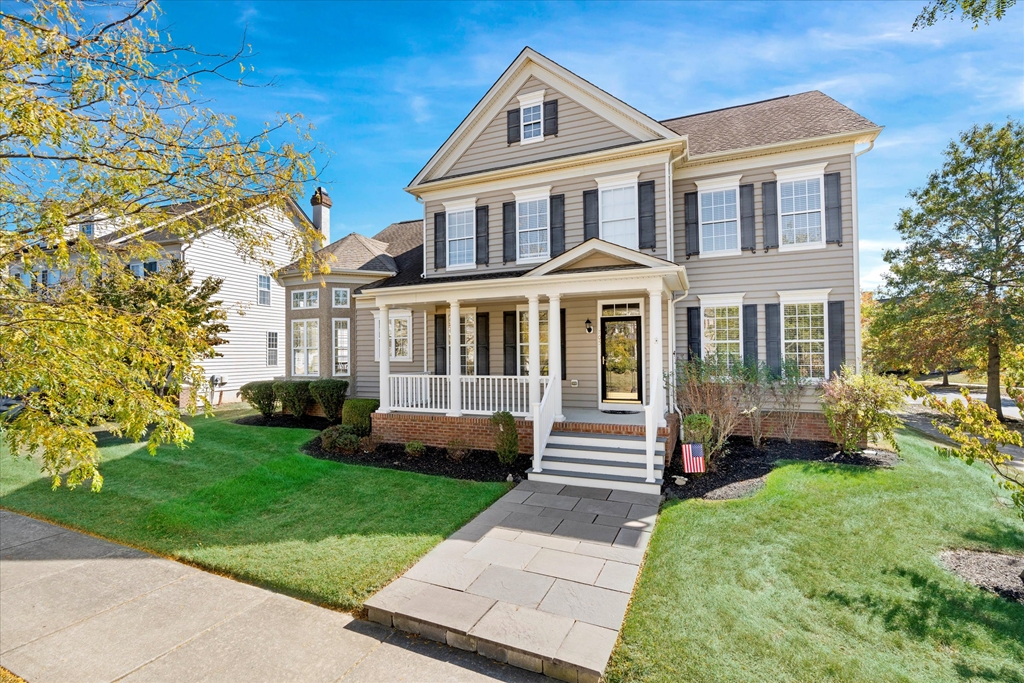705 Idlewyld Drive, Middletown, DE 19709-7842 $649,900

With Pending Contract
Interior Sq. Ft: 3,300
Acreage: 0.24
Age:19 years
Style:
Colonial
Mobile#: 2151
Subdivision: Parkside
Design/Type:
Detached
Description
OWNER SAYS SELL!!! NO REASONABLE OFFER REFUSED!!! Welcome to Parkside! This beautiful Anderson-built Carlisle model boasts a warm and welcoming front porch and an array of stunning features throughout. Step inside to hardwood floors that grace the foyer, dining room, and hallway leading to the powder room. The main level includes a formal living room, a cozy family room with a gas fireplace, and a spacious bright and airy kitchen with granite counters,loads of cabinetry, an island, and a vaulted breakfast nook with lots of floor to ceiling windows and a unique hexagon-shaped space perfect for your table. The kitchen is equipped with gas cooking, upgraded cabinetry, and a wall of cabinets perfect for a buffet or serving area. French doors open to a private study with double windows, while a bright & spacious laundry room and a two-car garage round out the first floor. Upstairs, you’ll find four bedrooms, including a luxurious primary suite with two walk-in closets, a grand bathroom with a soaking tub, double vanities, a separate shower, and a private water closet. The princess suite has its own walk-in closet and private bath, while two additional bedrooms share a Jack-and-Jill bathroom with double sinks. The unfinished lower level is clean, dry, and full of potential for extra living space. Outside, the home sits on a beautiful corner lot with a paver patio, a built-in grill nook, and a stone knee wall for added privacy. The rear-entry garage accessed via an alley adds charm and convenience to this well-maintained home. Available for immediate occupancy, this home is a must-see! BRING YOUR OFFER!
Dining Room: 12 X 15 - Main
Family Room: 14 X 19 - Main
Kitchen: 12 X 25 - Main
Breakfast Room: 10 X 18 - Main
Primary Bed: 13 X 23 - Upper 1
Bedroom 2: 13 X 11 - Upper 1
Bedroom 3: 13 X 15 - Upper 1
Bedroom 4: 14 X 17 - Upper 1
Home Assoc: $250/Quarterly
Condo Assoc: No
Basement: Y
Pool: Yes - Community
Elem. School: Silver Lake Mid. School: Everett Meredith High School: Middletown
Features
Community
HOA: Yes; Amenities: Club House, Common Grounds, Community Center, Exercise Room, Fitness Center, Party Room, Pool - Outdoor, Tennis Courts; Fee Includes: Common Area Maintenance, Management, Pool(s), Recreation Facility;
Utilities
Forced Air Heating, Natural Gas, Central A/C, Electric, Hot Water - Natural Gas, Public Water, Public Sewer, Main Floor Laundry
Garage/Parking
Attached Garage, Garage - Rear Entry, Attached Garage Spaces #: 2;
Interior
Unfinished Basement, Carpet Flooring, Gas/Propane Fireplace, Mantel(s), Marble Fireplace, Dry Wall
Exterior
Concrete Perimeter Foundation, Pitched Roof, Shingle Roof, Stucco Exterior, Vinyl Siding, Patio(s), Porch(es), Sidewalks, Street Lights
Contact Information
Schedule an Appointment to See this Home
Request more information
or call me now at 302-540-4004
Listing Courtesy of: Patterson-Schwartz-Hockessin , (302) 239-3000, realinfo@psre.com
The data relating to real estate for sale on this website appears in part through the BRIGHT Internet Data Exchange program, a voluntary cooperative exchange of property listing data between licensed real estate brokerage firms in which Patterson-Schwartz Real Estate participates, and is provided by BRIGHT through a licensing agreement. The information provided by this website is for the personal, non-commercial use of consumers and may not be used for any purpose other than to identify prospective properties consumers may be interested in purchasing.
Information Deemed Reliable But Not Guaranteed.
Copyright BRIGHT, All Rights Reserved
Listing data as of 4/18/2025.


 Patterson-Schwartz Real Estate
Patterson-Schwartz Real Estate